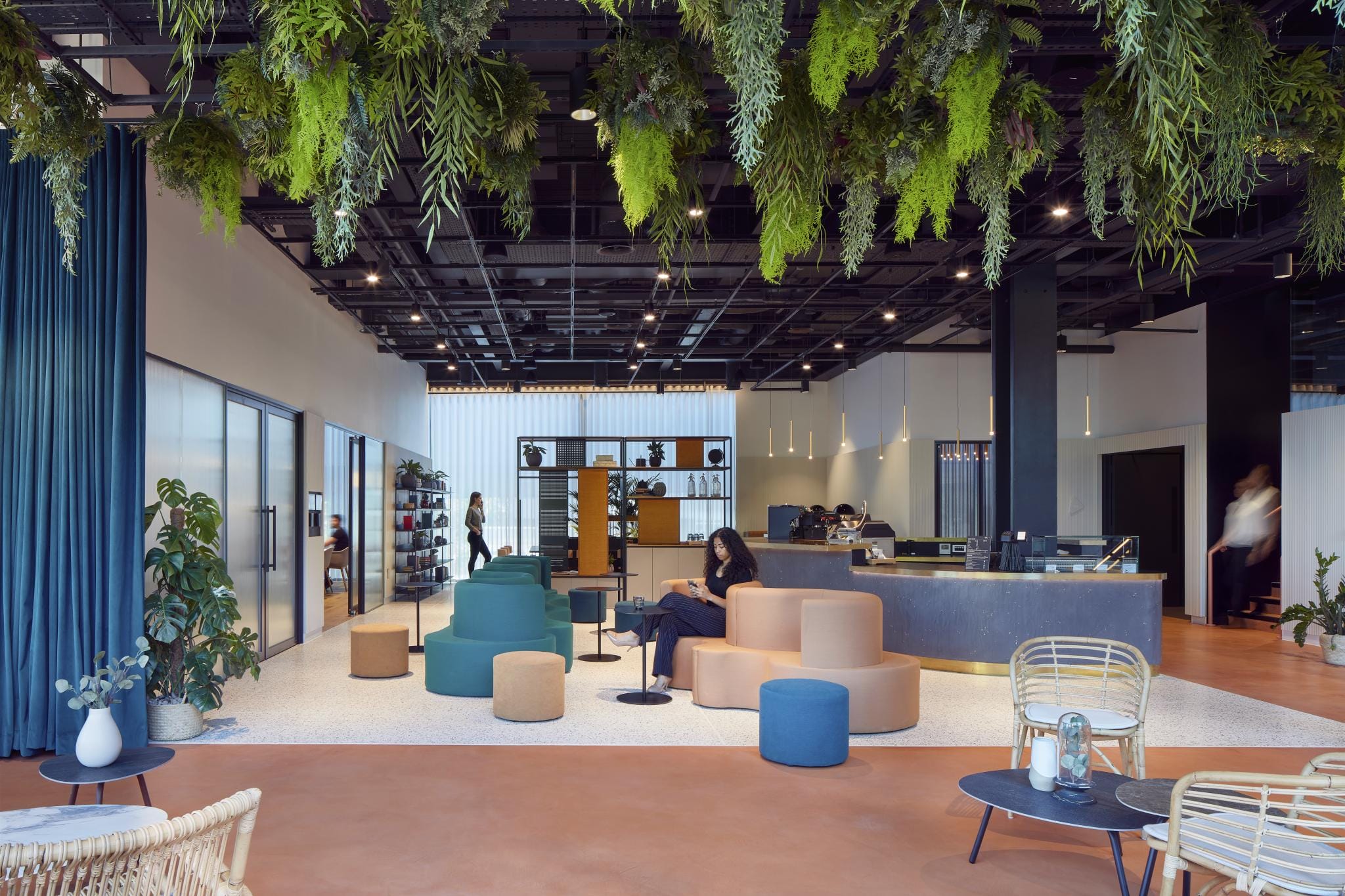

At Gensler, we believe that design is transformative. We take a collaborative approach to design that blends our years of expertise with the specific needs of each and every project.
And one recent project was particularly special. We relished the opportunity to work collaboratively with Storey to design their new Club space at Paddington Central, creating a new and better reality in the workplace.
Launched in April 2019, Storey Club is a lounge and meeting area created for both work and unwind, designed exclusively for Storey and British Land customers. A home away from home, natural light and biophilic touches create a space that is inspiring and relaxing. With a selection of unusual meeting rooms – including one with a fully-functional kitchen – Storey Club is the perfect place to escape the office.
Storey Club – a home away from home
One objective was to create a workspace that felt human and homely rather than stale and corporate. We wanted to create a relaxed and inviting atmosphere which blurred the boundaries between ‘home’ and the workplace.
To achieve this, we used carefully selected and placed furnishings, with decorations such as original Cloverleaf sofas from Verpan, decorative Vico Magistretti lights from Oluce. We’ve had people walk through the space and say “I want that vase for my house”, and that’s exactly the kind of feeling we were going for. We also used a plant consultant to advise on the space’s greenery, most prominent in the Storey Club ‘conservatory’.
It was important that our design approach reflected the diversity of the modern workplace, especially in a city as multicultural as London – so we were glad that each member of the design team was from a different country. Our lead designer is Spanish, our accessories and furniture designer is Italian, the principal is French-Canadian, and I’m Portuguese.
So, Storey Club was born from a wide range of continental influences, but it was also borne of a larger question: what does ‘home’ mean to people from diverse cultures? We overwhelmingly agreed that ‘warmth’ is key.
To this end, we wanted to avoid simply using Pantone’s colour of the year – instead, opting for timeless, classically ‘warm’ colours, deep nuances of teal, terracotta, and mustard. One departure from this is the event space downstairs, which have neutral colours – allowing companies to tailor the branding to their own. Again, choice and flexibility are key.
Finally, we included a number of meeting rooms organised around the central concept of ‘home’, including a dining room, a library, a music room, the conservatory, and a fully functional kitchen meeting room for those who want to cook while entertaining new business. There’s also an ‘urban retreat’, featuring dark soothing tones and comfortable seating for a place to switch off and relax; while still a functional workspace, the aspiration is that this is a zero-tech zone.
Our design Storey
The act of physically changing your environment brings a sense of reinvigoration and freshness, and that’s something we wanted to draw on through design, furniture and texture.
An essential theme running throughout Storey Club is choice. We wanted to give employees diverse options to suit their needs, moods, and day-to-day working styles. An element of choice provides a sense of empowerment, and in doing so, boosts productivity.
To create an environment where team members have choice and flexibility, we designed a lounge space with a variety of seating options and workspaces. There’s a lovers’ sofa, designed by Verner Panton, in the centre of the room, ideal for individual or collaborative work; focus booths, for those who need to concentrate and knuckle down; and individual seating areas scattered around informal breakout areas, with furnishings and lighting from brands such as Moroso, Santa&Cole and Flos. These seating areas allow colleagues to work independently and collaboratively without feeling constrained by the atmosphere of the office.
But while it was important to make sure that Storey Club could be a space that feels completely different to the office, it also needed to have everything an employee could need to get things done. Meeting rooms have video conferencing capabilities and acoustic panels to maximise sound quality. And furnishings throughout Storey Club were carefully chosen to be used for work – this includes sofas complete with power banks and tables that are the perfect height for laptop use.
Storey Club is designed to provide an unforgettable workplace environment – one that you might even be reluctant to leave at the end of the day. It’s been meticulously crafted to fit the particular needs of the thriving businesses that use it.
Maria Cudell, Associate, Design Manager, Gensler